Unit Options
|
Starting Price
₹ 4.24 Cr
Onwards
|
Built-up Area
3,570 – 3,700 sq.ft.
(331.66 – 343.74 sq.m.)
|
Top Facilities
- Swimming Pool
- Flower Garden
- Reflexology Park
- Golf Course
- RO System
- Pergola
- Spa
- Creche/Day care
- Skating Rink
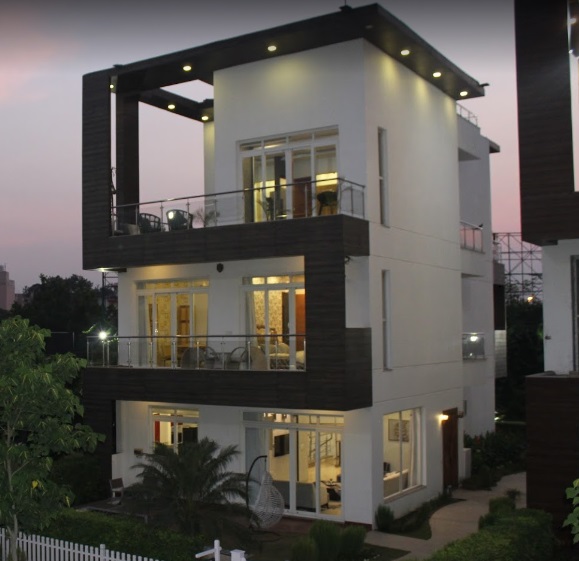
All Photos

Unit Options
|
Starting Price
₹ 4.95 Cr
Onwards
|
Built-up Area
4,160 – 5,300 sq.ft.
(386.48 – 492.39 sq.m.)
|
Floor Plans of Sun Twilight
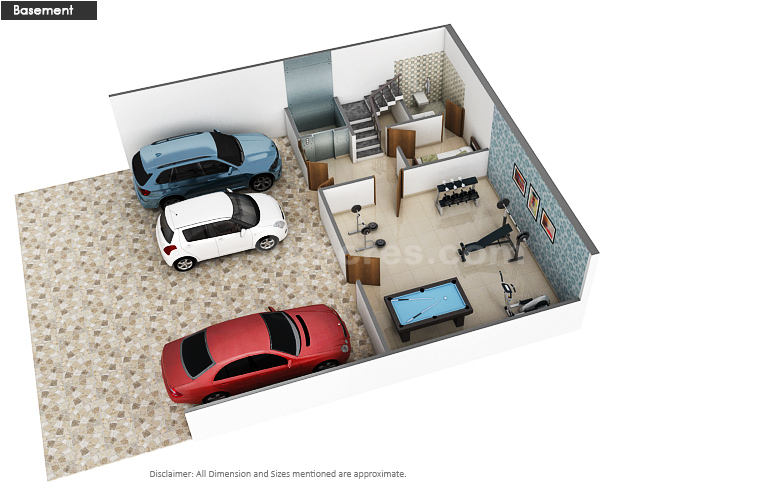
Built-Up Area – 4,160 sq.ft (386.48 sq.m.)
Possession Feb, 2022
Price ₹ 4.95 Cr
Also available for possession in Aug, 2022 / Sep, 2022 / Aug, 2024
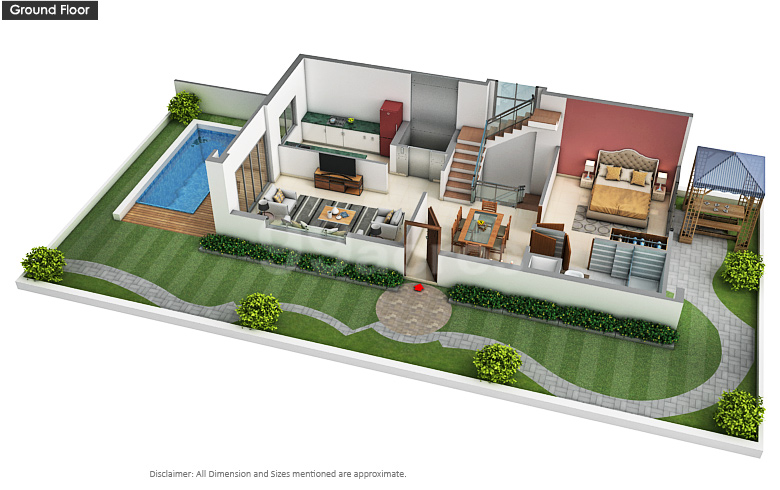



Built-Up Area – 4,300 sq.ft. (399.48 sq.m.)
Possession – Feb, 2022
Price – ₹ 5.11 Cr
Call us :- 7042677797, 9873473197
Also available for possession in Aug, 2022 / Sep, 2022 / Aug, 2024
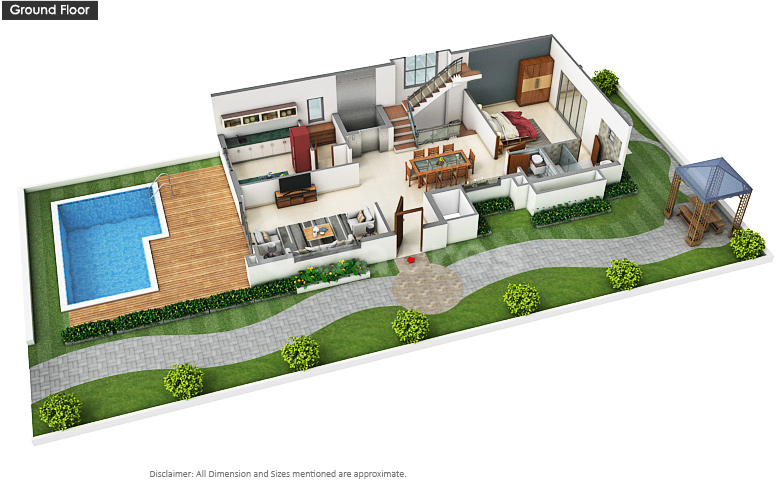


Built-Up Area – 5,300 sq.ft. (492.39 sq.m.)
Possession – Feb, 2022
Price – ₹ 6.3 Cr
Also available for possession in Aug, 2022 / Sep, 2022 / Aug, 2024




Built-Up Area – 4,160 sq.ft. (386.48 sq.m.) Possession – Aug, 2022
Call us :- 7042677797, 9873473197
Also available for possession in Sep, 2022 / Aug, 2024 / Feb, 2022




Built-Up Area – 4,300 sq.ft. (399.48 sq.m.)
Possession – Aug, 2022
Resale Price – ₹ 2.64 Cr
Call us :- 7042677797, 9873473197
Also available for possession in Sep, 2022 / Aug, 2024 / Feb, 2022



Built-Up Area – 5,300 sq.ft. (492.39 sq.m.)
Possession – Aug, 2022
Call us :- 7042677797, 9873473197
Also available for possession in Sep, 2022 / Aug, 2024 / Feb, 2022




Built-Up Area – 4,160 sq.ft (386.48 sq.m.)
Possession – Sep, 2022
Call us :- 7042677797, 9873473197
Also available for possession in Aug, 2022 / Aug, 2024 / Feb, 2022




Built-Up Area – 4,300 sq.ft. (399.48 sq.m.)
Possession
Sep, 2022
Resale Price – ₹ 2.64 Cr
Call us :- 7042677797, 9873473197
Location Advantages
- Alpha 2 Metro Station within reach
- Noida Sector 18 just 25 mins drive
- Wipro nearby
- Pari chowk just 3 mins drive
- Petrol Pump within reach
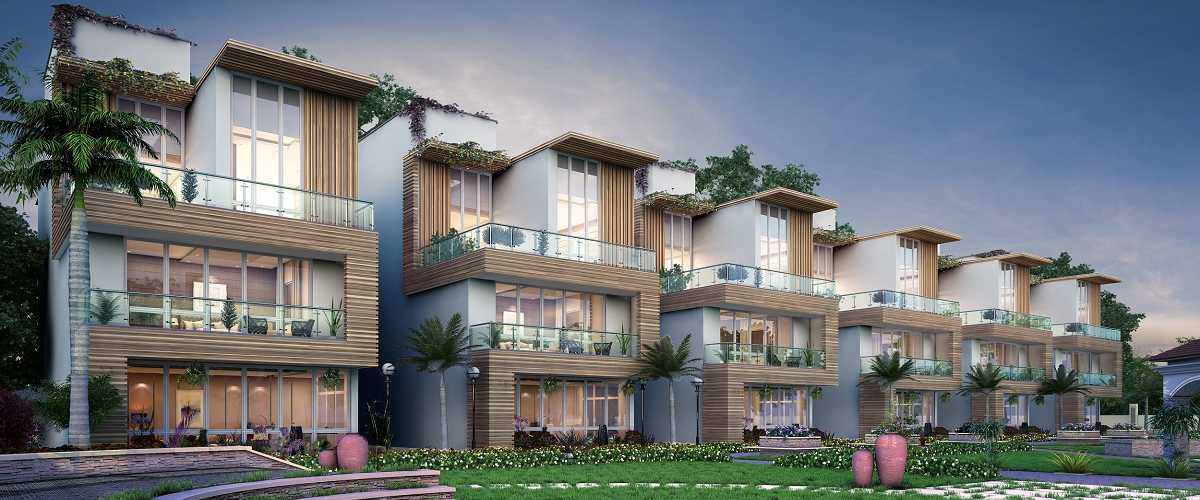

About Project
Sun Twilight in Sector-27 Greater Noida, Greater Noida by Sunrise Structures is a residential project. Highlights of project: East Facing Villa with Entry from North Side. 21000 sq ft (1.95K sq.m) Well Equipped Clubhouse. The project offers Villa with perfect combination of contemporary architecture and features to provide comfortable living. The Villa are of the following configurations: 4BHK, 5BHK and 6BHK The area of the Villa is from 86.0 Sq. mt to 798.96 Sq. mt Sun Twilight price ranges from 2.07 Cr to 3.07 Cr. Sun Twilight offers facilities such as Gymnasium and Lift. It also has amenities like Basketball court, Golf course, Jogging track, Lawn tennis court and Swimming pool. The project has indoor activities such as Pool table and Skating rink. It also offers services like Banquet hall. It also offers Car parking. This is a RERA registered project with registration number UPRERAPRJ7280. Bank loan approved from ICICI Bank and Indiabulls. It is an under construction project with possession offered in Feb, 2022. The project is spread over a total area of 25.14 acres of land. It has 80% of open space. The construction is of 7 floors. You can find Sun Twilight price list on 99acres.com. Sun Twilight brochure is also available for easy reference. About City: Well connected roads and highways, efficient transportation system, advance medical features, strong infrastructure, educational facilities, job opportunities and presence of basic amenities are the major factors that support the real estate market of Delhi/NCR. Additionally, the market also has a mixture of inventory that includes luxury housing, mid-segment housing and affordable housing catering to need of every buyer. With the expansion of market to areas surrounding the capital, the market has further witnessed an upward trend.


Specifications
Overview
| Floors | 7 |
| Total Project Area | 25.14 acres (101.74K sq.m.) |
| Open Area | 80 % |
FLOORING Living, Dining, Lounge: Vitrified tiles floor and skirting 600 x 600 Kitchen: Vitrified tiles floor and skirting 600 x 600 All bed room except master bedroom: Vitrified tiles floor and skirting 600 x 600 mm Master bedroom: Laminated wood floor 600 x 600 mm Dresser Lobby: Laminated wood floor 600 x 600 mm Multipurpose Hall: Laminated wood floor 600 x 600 mm Room: Vitrified tiles floor and skirting 600 x 600 mm Parking Area: Heavy duty tile Balcony: Antiskid ceramic tiles 150 x 600 mm/300 x 300 mm All Toilets: Antiskid ceramic tiles 300 x 300 mm Servant: Antiskid ceramic tiles 300 x 300 mm WALL TILE Kitchen: Ceramic wall 600 x 300 mm All Toilets: Ceramic wall 600 x 300 mm Servant Toilet: Ceramic wall 600 x 300 mm STONE Staircase: Granite Toilet Counter: Granite Kitchen Top: Granite CHINAWARE Kitchen: SS sink with double bowl with drain Modular kitchen with chimney All bedroom upto rooftop: Wardrobe All internal Area: Plastic paint and plastic putti Railing, balcony, and staircase: With stainless steel Terrace: Antiskid tiles AC: 4160 and 4150 size only
Location :-



